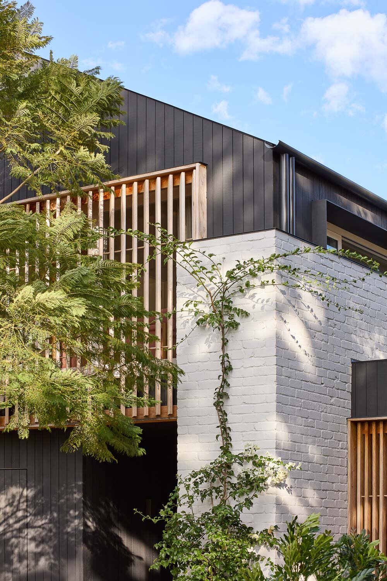
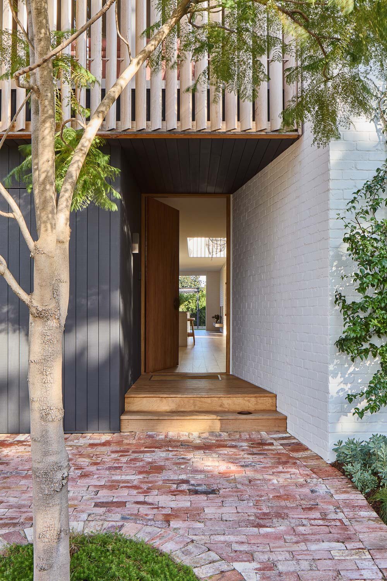
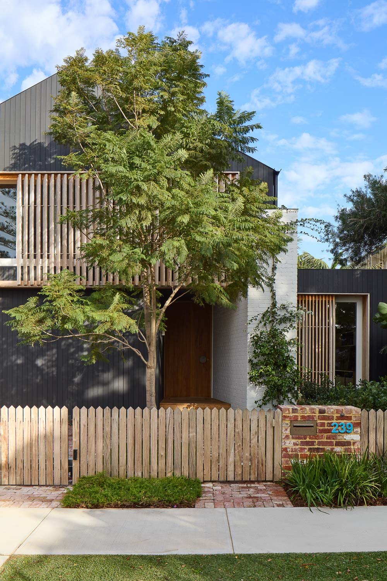
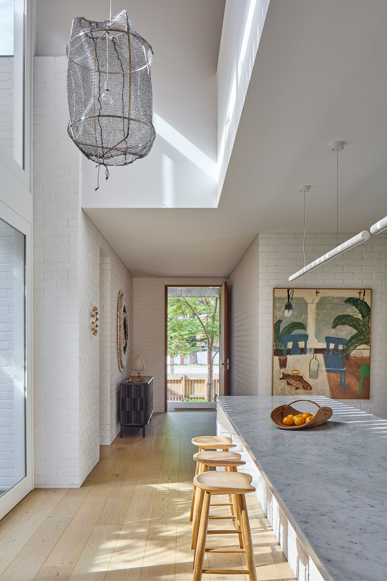
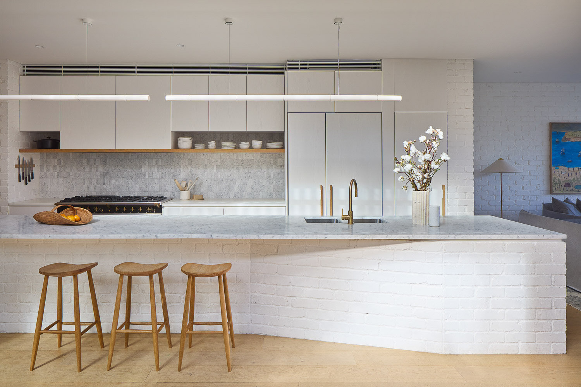
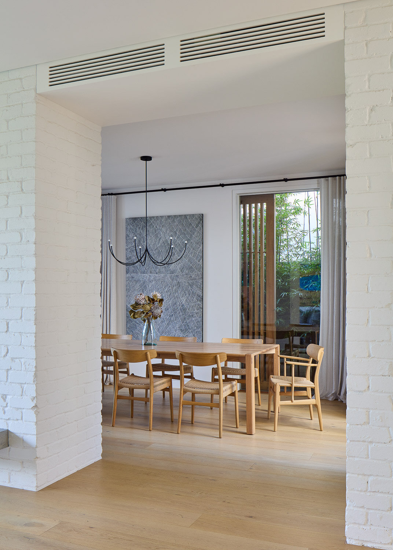
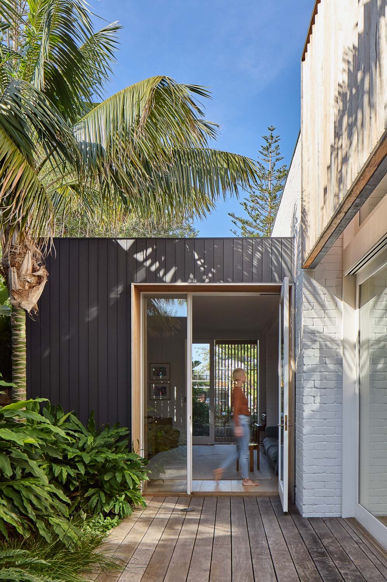
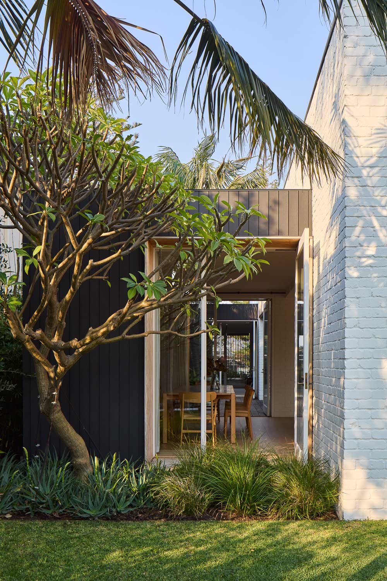
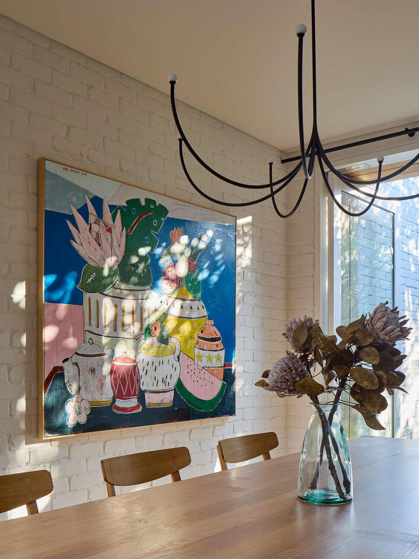
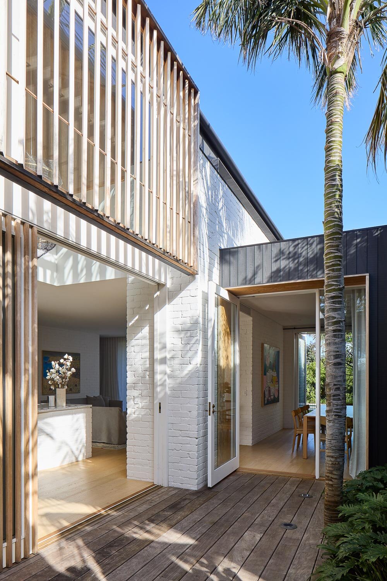
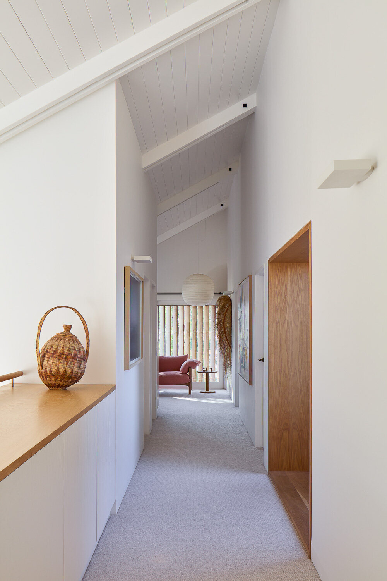
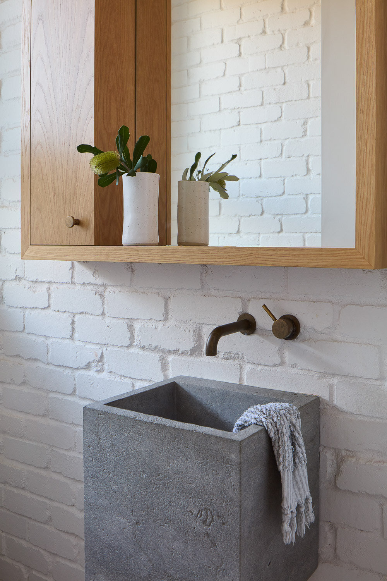
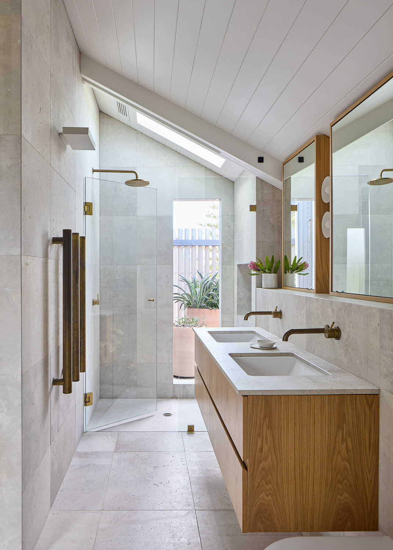
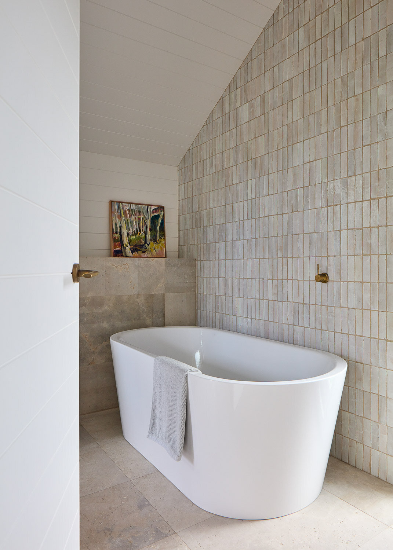
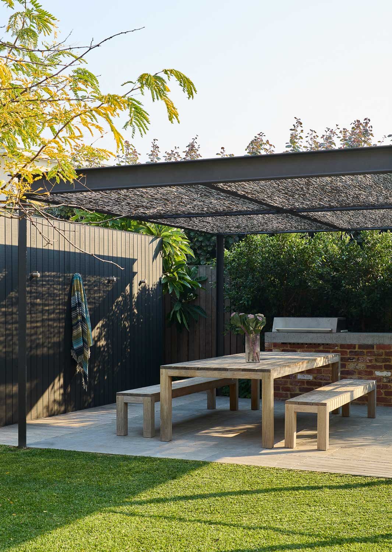
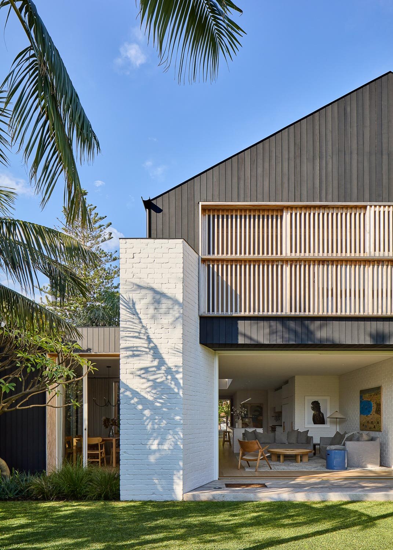
gabled house
This home was designed for a young family whose brief was for us to create a beautiful yet robust home that would allow an inside and outside life in the warm climate of Perth.
The owners had loved a previous house we had designed so the brief from the owner was clear from the outset – we should take inspiration from this house and develop the concept with their own needs in mind.
The driving principle of the design was the focus on the management of light.
A solid spine of white recycled masonry defines the house along the east west axis, bouncing in the northern light through a large central courtyard. It is a series of massive doorways, a metre thick – suggestive of a colonnade. It separates the principle gabled volume and the garden pavilions situated on the north.
The Garden pavilions flank a courtyard at either end and oversized pivot doors allow visual and physical connection through the entire house - connecting yet separating a series of living spaces – a family room, the kitchen, and the beautiful dining room.
The delight of this home is the spaces bathed in light from almost all directions. The soft materiality and detail is revealed in this light.
