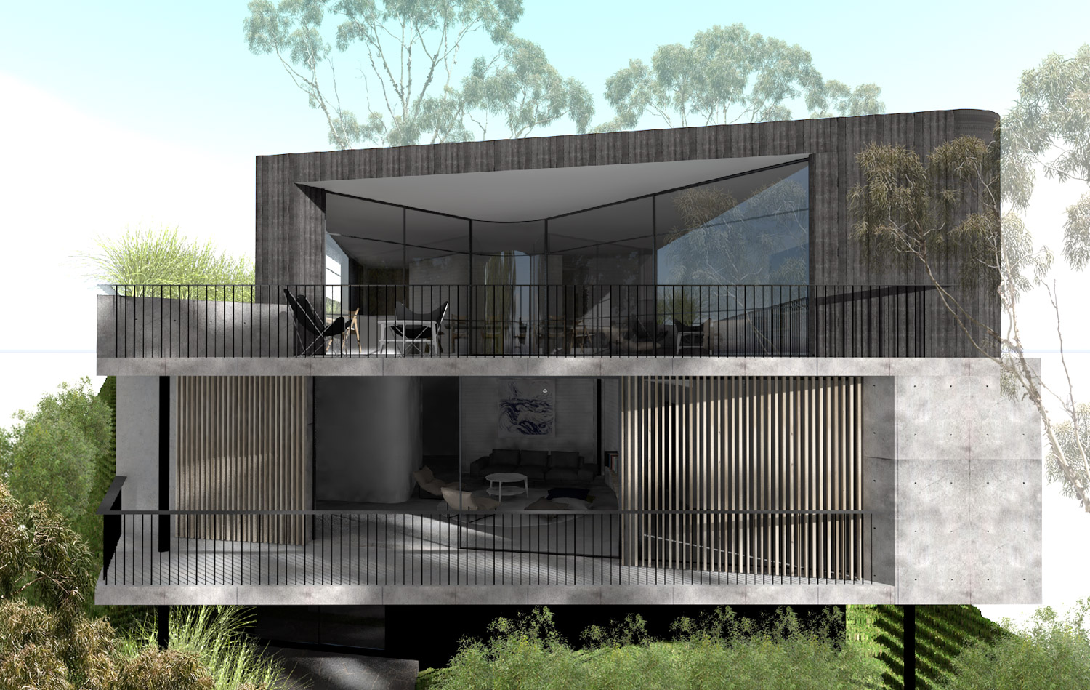
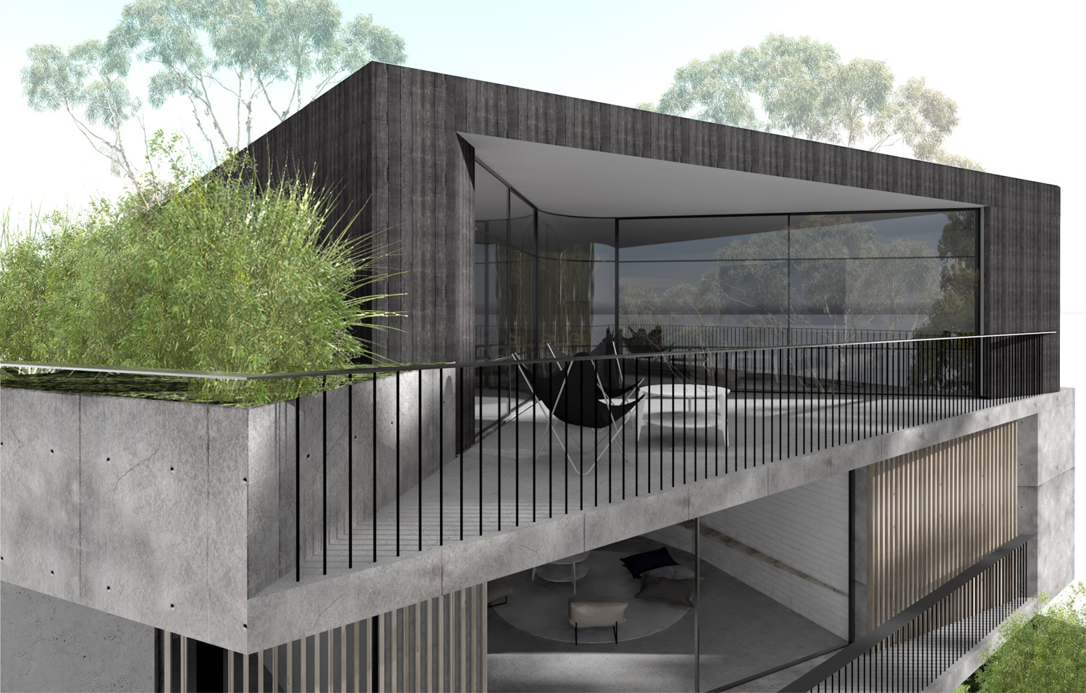
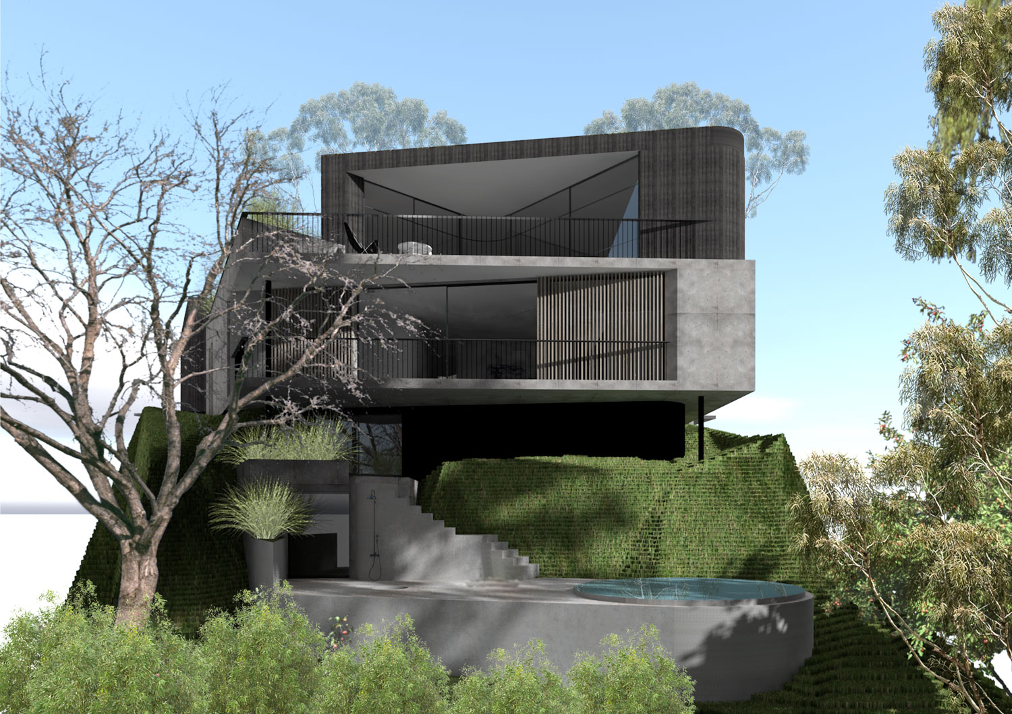
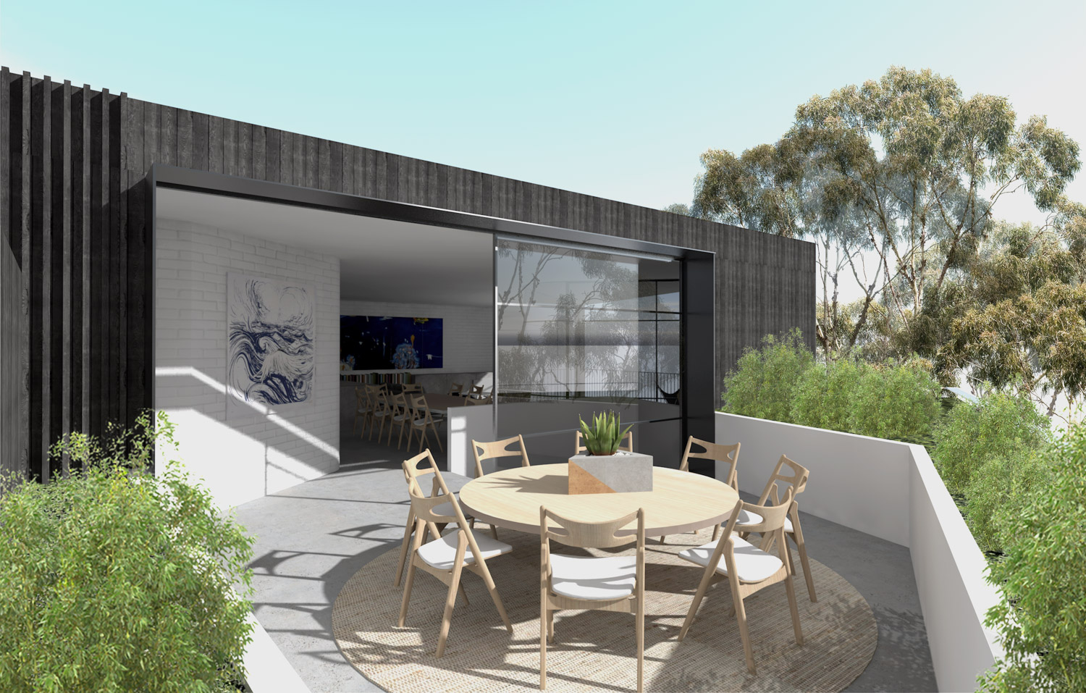
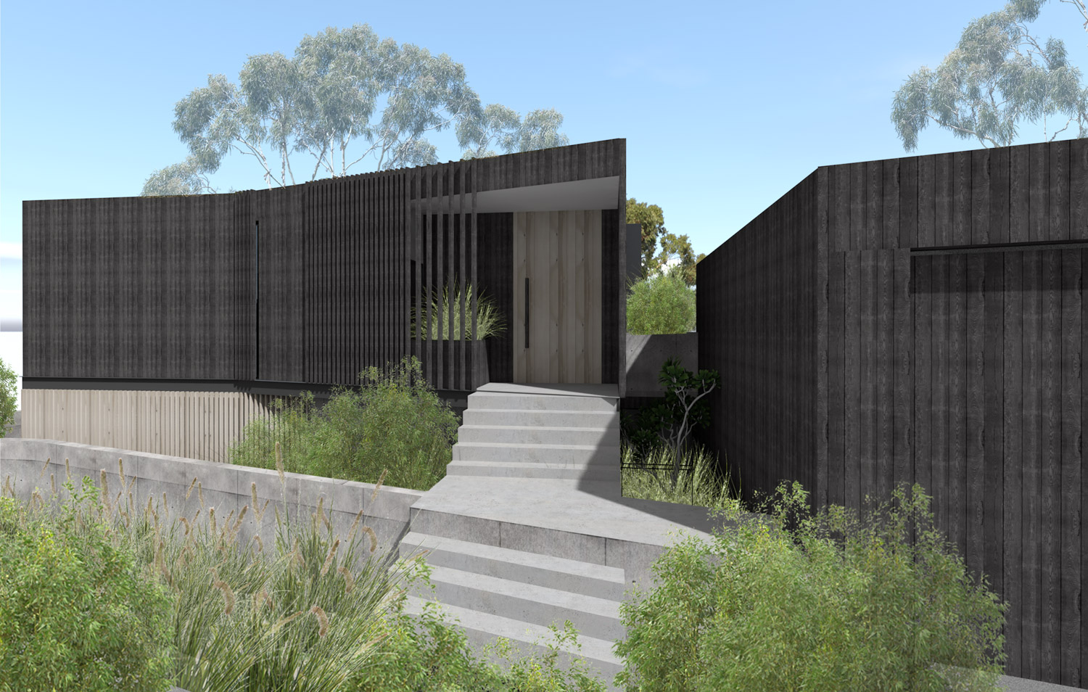
cutout house
This house was a site specific response to difficult planning issues and site opportunities. It required a unique and organic response to planning and form. Essentially, an off-form concrete ground floor floats over the steep drop in levels on the site. The first floor is sculpted to respond to site specific requirements around view, light, and privacy. The terrace to the living area is a curved cut out. This house, perched high on the site creates a unique integration of indoor and outdoor living.
Residential:
New build
Due for Completion:
2021
Landscape Architect:
Dangar Barin Smith
